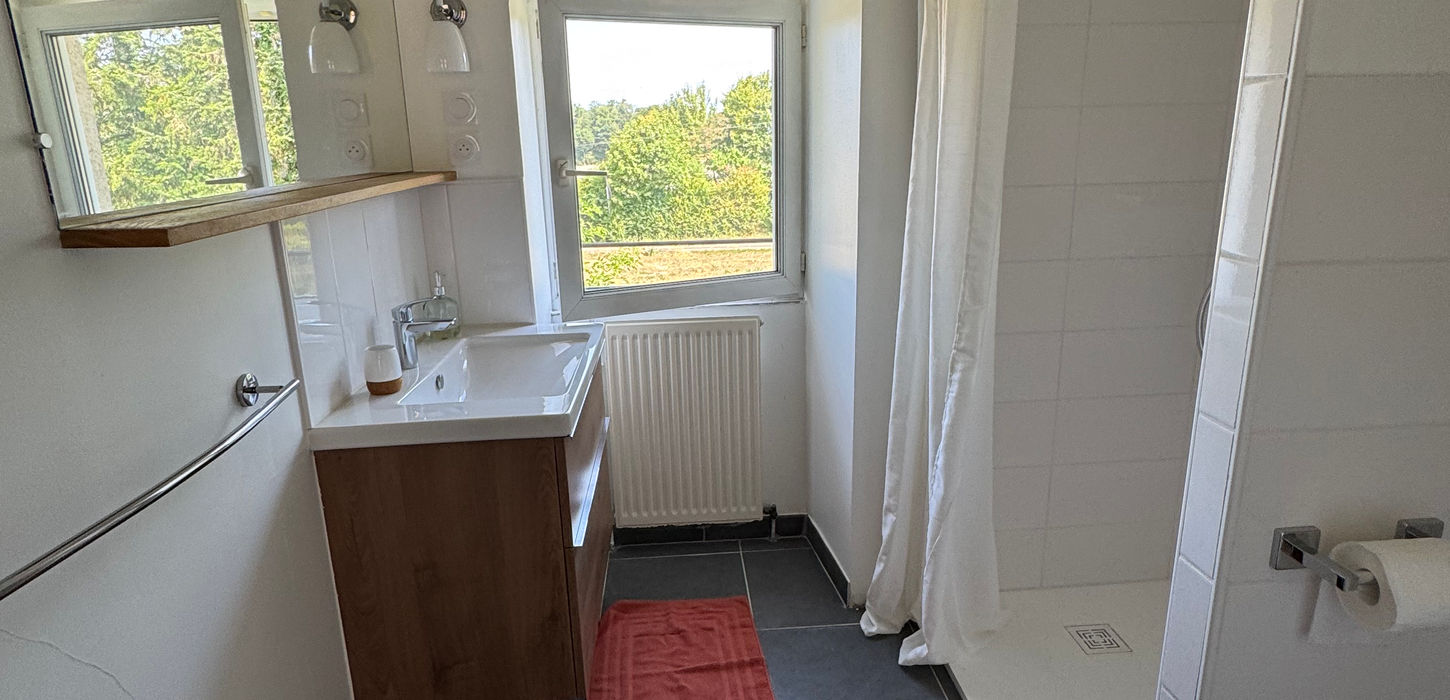
Gîte
Le Nid
On the first floor
The front door opens onto a 35 m2 living room, whose two windows overlook the village and the hills of the Alpes Mancelles. A welcoming and sober decoration consists of a natural coconut rug, mirrors, old photos and several lamps. On the right, a few steps lead to the kitchen.
-
35m2 living room with armchairs, a convertible corner sofa (1 seater), a coffee table, a round table with chairs, a desk table, and a large sideboard
-
Bathroom with Italian shower and floating toilet
-
30m2 kitchen, well equipped has a fireplace, a cherry wood table for 8 people, a refrigerator, a sideboard and a school blackboard
The House
The house is on two levels, it is accessible by an external staircase. On the 1st floor, you enter directly into a large living room of 30m2 with a bathroom/WC with Italian shower and floating WC. A large kitchen/living room equipped with a fireplace and a cherry wood table for 8 people is immediately on the right.
On the 2nd floor, there are spaciously arranged 3 bedrooms with double beds of 160x200 cm which can be modified into 2 beds of 80x200cm according to request, a bathroom/WC and another WC/sink. On the landing, an extra single bed, 90x200, can be arranged.
Everything is designed to feel like a cozy cocoon: the common areas are large, and it is also possible to isolate yourself to enjoy a moment of independence with your favorite book!
As soon as the weather permits, it is pleasant to enjoy the outdoor spaces which overlook the bucolic countryside of the Alpes Mancelles.
Second floor
The second floor has a spiral chestnut stair that leads to a landing with 2 bedrooms, a toilet with its sink integrated in a bathroom closet.
2 steps takes you to a larger landing with a bed/canape where one can rest and read or sleep if needed. There is a full bathroom and a large bedroom with views on the Alpes Mancelles hills and sunset.
-
2 bedrooms
-
Toilet & Bathroom
-
Full bathroom
-
Landing with sofa-bed
-
Large bedroom
Equipment
TV
WiFi
Washing machine
Dryer
Private garden
BBQ
Clothing iron
Heating
Fireplace
Compost
Baby cot
Linen
Private parking
Electric car plug
Selective waste sorting
Sage Room | 1 double
This spacious half-timbered room with soft orange tones is lit by a window and a skylight. The atmosphere is comfortable and neat with a chest of drawers, a table and a chair.
Blue Room | 1 double
A spacious room in which bathed in the color blue you will feel enveloped in softness. The ceiling rises in the middle of the half-timbering. A window and a skylight bring light. On the left stands a large closet with wardrobe, an office area with closet below and an armchair.
Rose Room | 1 double
A small cozy room, out of the tale Alice in Wonderland, with vintage wallpaper, a skylight and a large closet that allows you to store everything! A chair, a nightstand and a bedside lamp fill this cocoon.
The Nook | Futon
Between the blue room and the bathroom, there is a landing furnished with a futon (one place), big pillows, books on the shelves, a rug, a dressing table, to isolate yourself in reading or daydreaming. The bed can be used as an extra if needed.
Sage Room
Rose Room
Blue Room
The Nook
The Rooms
8 travelers | 3 bedrooms | 4 beds | 3 bathrooms
The bedrooms have king-sized 160x200cm beds. Each bed can be separated into 2 single beds of 80x200cm according to needs. The soft duvets change size and match the size of the beds. All the box springs and mattresses are new (August 2024) of French manufacture and of the "hotellerie palace" class. The mattress protectors are 100% organic cotton with waterproof fleece. The 7cm thick mattress toppers provide comfort and firmness. The eco-natural pillows are soft with organic cotton covers. The duvets adapt to the seasons, light and thick at the same time, eco-natural with their organic cotton cover. The fitted sheets, duvet covers and pillowcases are made of organic cotton.
Each bedroom has a storage closet, nightstands, bedside lamps, a chair and one or two windows.
The garden
In front of the house, there is a garden with a few flower beds, bordered by pine trees. In the summer, you can enjoy the wooden table, the parasol, and the charcoal BBQ.
The Outdoor Space
The exterior stair
It is necessary to climb the stairs to access the house. It is a sturdy, wide staircase with a secure railing.
The landing
The porch has a closet for storing cleaning products, a large bench for putting on or taking off shoes, coat racks on the wall, a wrought iron mirror and a green plant with lush foliage. Before entering the house, you can leave your shoes and jackets after a long walk!




































